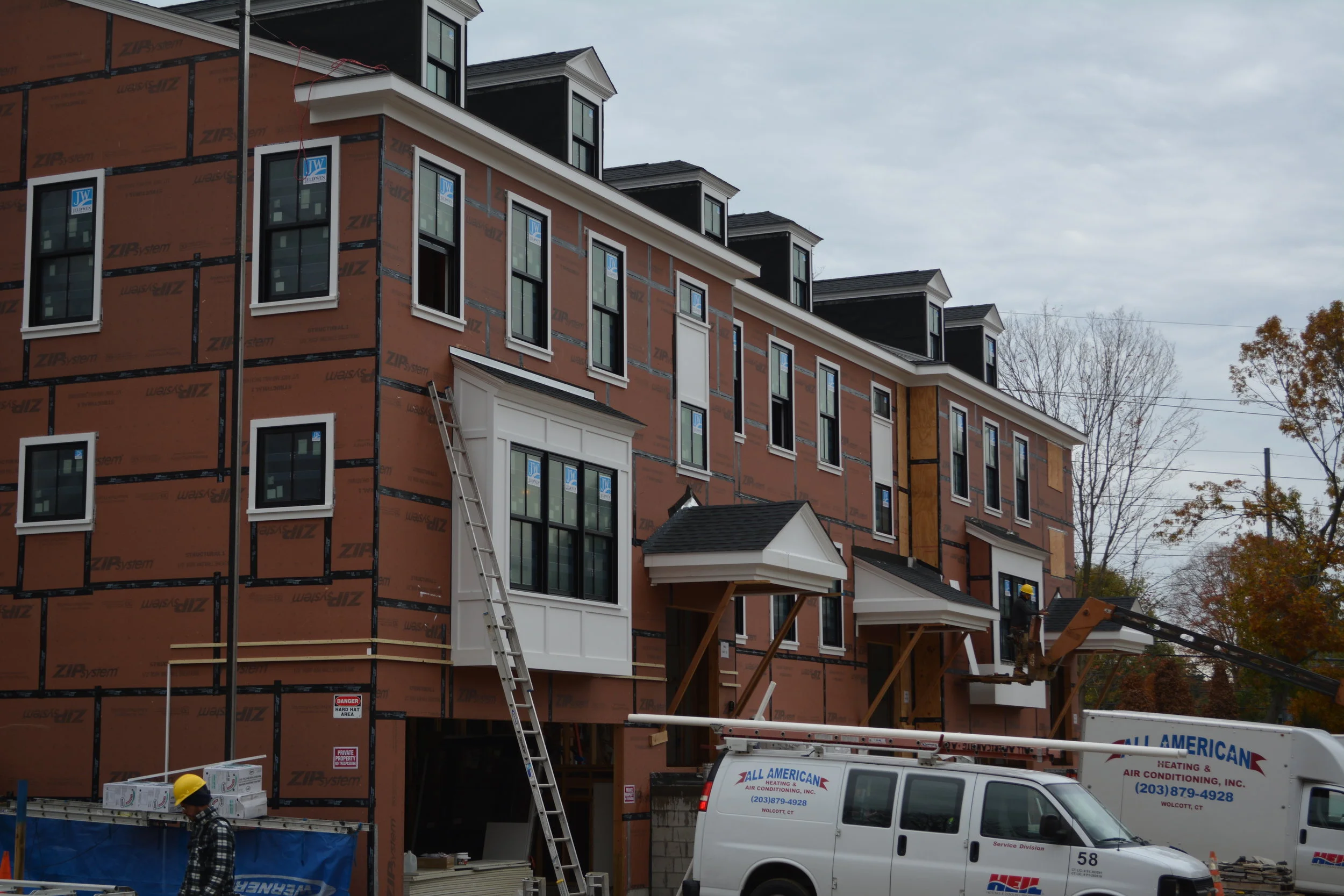Southport CT - Upscale town houses, new construction.
Southport Town Houses - Working with a High-End Developer in Fairfield County we created a 16-unit development In Southport with 4 Triplex Units and 1 Quadplex. Each 3400 s.f. Town House has 3 Floors all with 9 foot ceilings and attached 2 Car Garage. We also designed the units to offer elevators as an option.
The Ground Floor Plan has a Large Family Room with a full bath and French Doors out to a blue stone terrace. Each First Floor has a Formal Living room with a fireplace and coffer ceilings, a Dining room to seat 10 and a Large Custom Kitchen with a 5 seat Island.
The Second Floor has 2 Bedrooms with a Shared Full Bath with Walk-In Closets. The Master Suite Includes a Full Bath with Double Vanities Six-foot Shower with water closets and oversized Walk-In Closets. Beyond the spacious interior the exterior was modeled after Southport’s historic Homes.
Features
- 3400 s.f.
- 3 Floors
- 9 foot ceilings
- Elevators as an option
- Large Family Room
- French doors
- Blue Stone terrace
- Formal living room
- Fireplace
- Large custom kitchen
- Walk-in closets
- Master suite
Specification
Structure Style
- New construction
- Town houses
- 16-unit development
- Attached 2 Car Garage
Gallery
Your commercial building is waiting.











